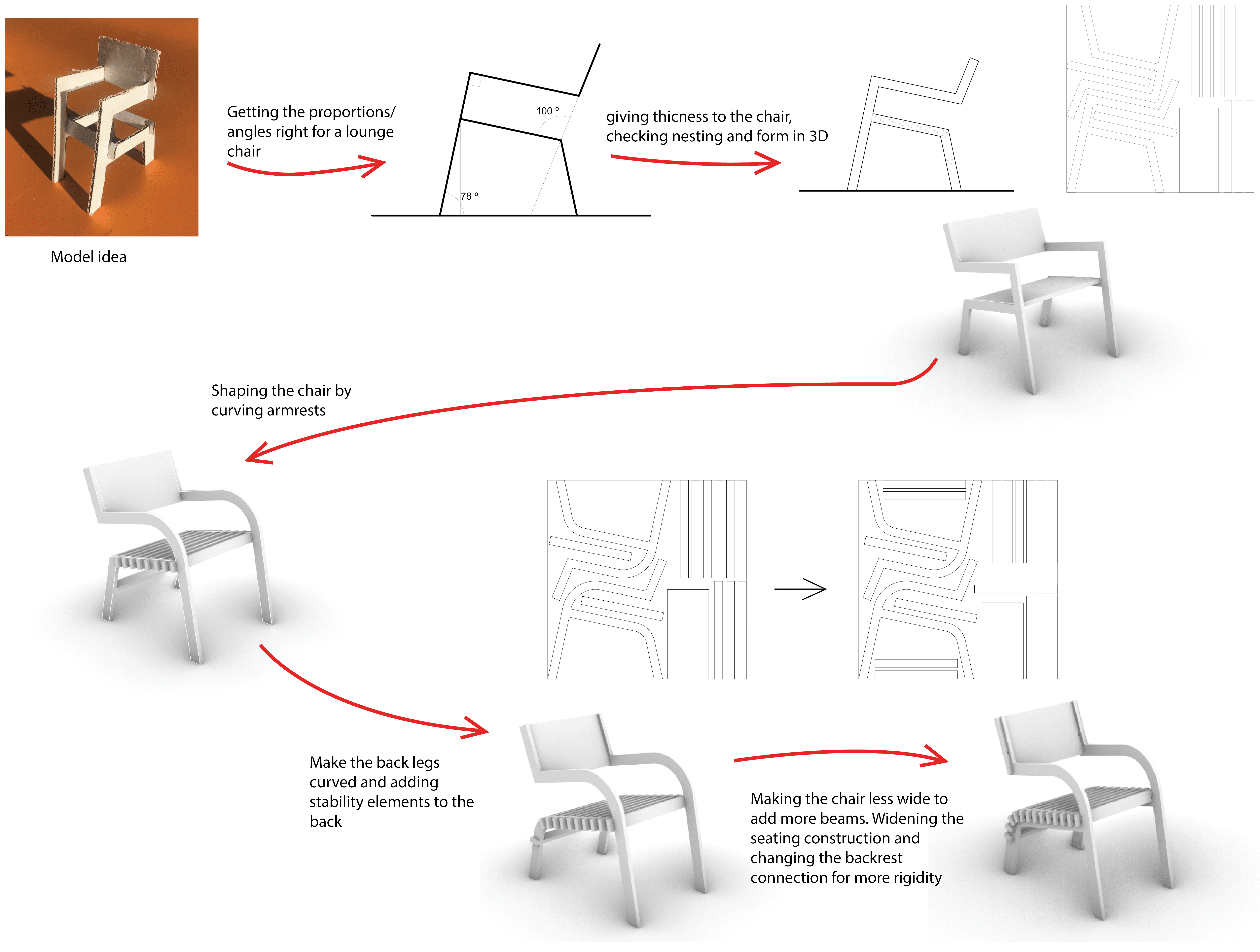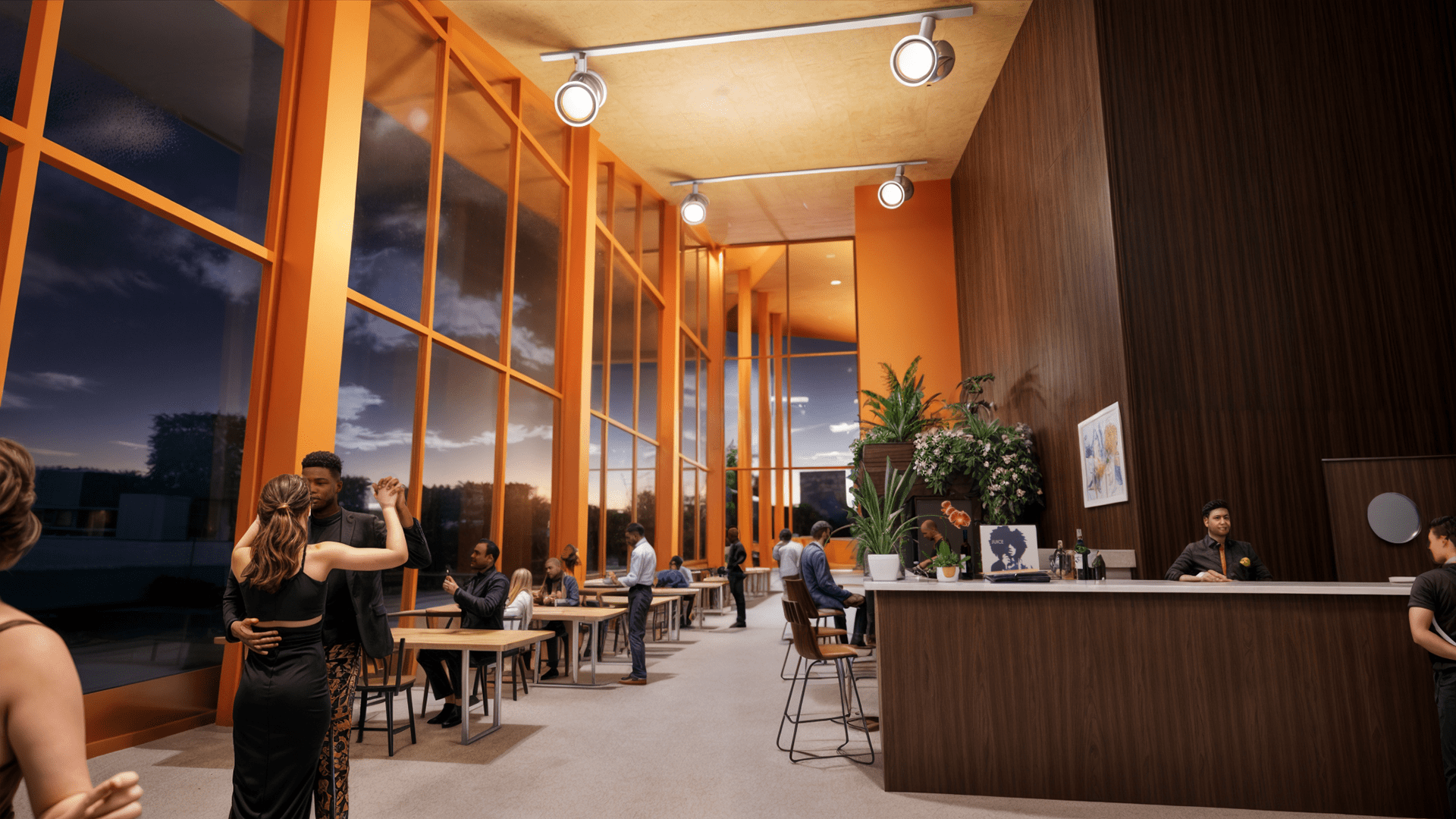/ LifeLine 2.0
Complex Projects MSc2 Building Visions Studio - 2024
The goal of Complex Projects MSc2 Building Visions Studio was to research the impact of future technologies on the architecture of civic buildings (hospitals, mobility hubs, or education centres). I explored the impact of emerging technologies on the architecture of hospitals.
My research centered on the future of medical transportation, medical drones. I developed a design for a system that efficiently manages the sending and receiving of drones between hospitals, seamlessly integrating this with the existing pneumatic tube systems used for rapid transport of medical items within hospitals.
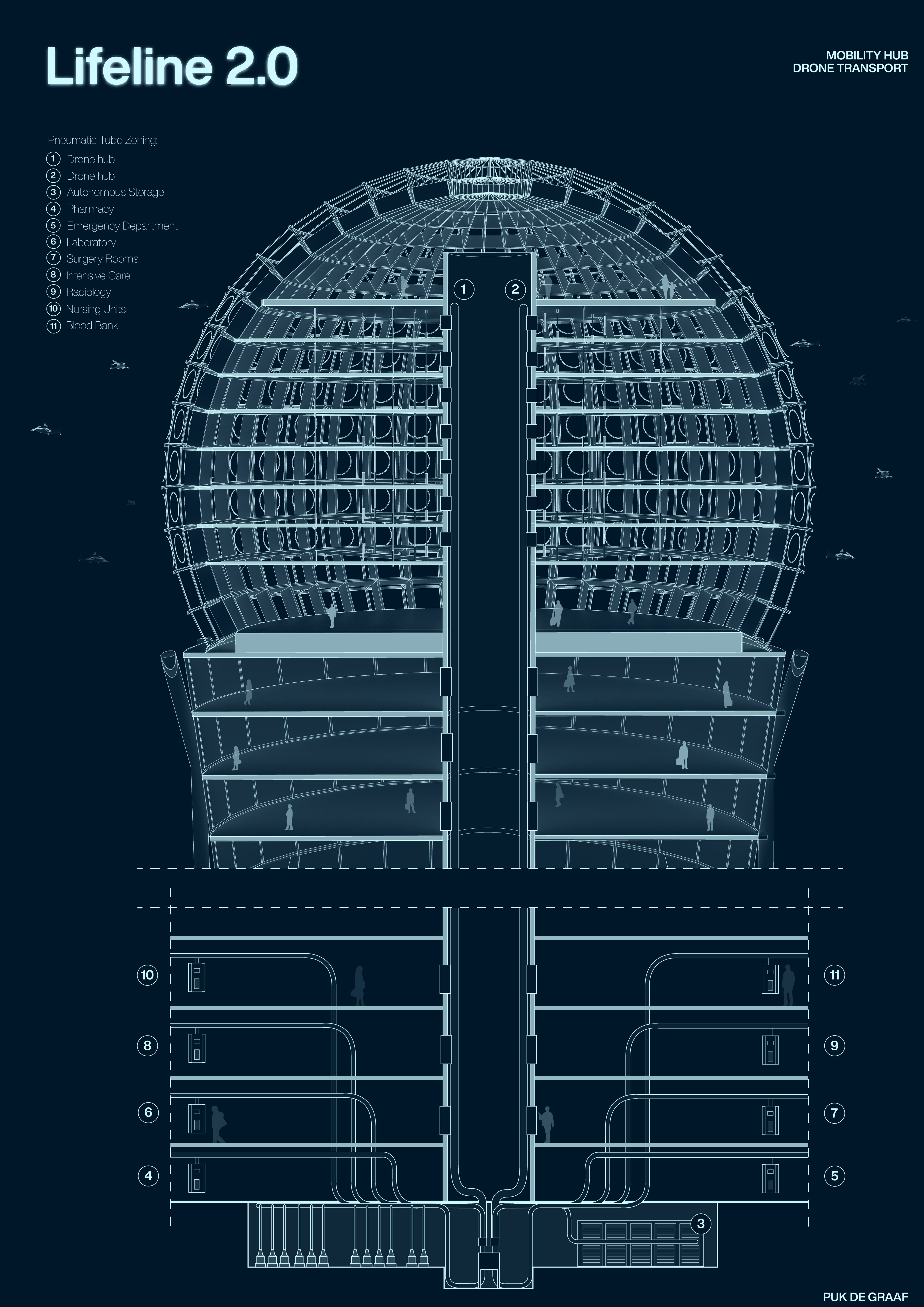
The building vision/design is visualised using one large-scale sectional representation of future drone hub, illustrating its integration with pneumatic tube technology. The section portrays the drone hub not only as a physical building that connects hospitals via drone networks but also as a digital entity embedded within a broader network of data and communication.
What set this project apart from traditional design approaches was the dynamic interplay between research and design, with the design process driven by a clear research question. This method introduced me to a new way of thinking about design—one that is both structured and experimental. Through this project, I gained a deeper appreciation for the synergy between research for design and research through design, enriching my design methodologies and expanding my skillset.
/ The WOW! Factory
Final bachelor project - 2022
Nestled along Delft's Spoorsingel, the Wow Factory emerges as a transformative endeavor, breathing new life into a once-vibrant industrial site. This ambitious project reimagines an aging factory into a bustling music hub, catering primarily to Delft's vibrant student community. The aim is clear: foster community engagement and cultural enrichment through innovative design and purposeful repurposing. Preserving the factory's historical essence while infusing it with contemporary functionality is at the heart of this transformation. By harnessing the site's prominent visibility and historical charm, the Wow Factory embodies a careful balance of old-world character and modern vibrancy. Its strategic positioning and dynamic architectural elements aim to captivate viewers, offering an inviting space where heritage meets innovation.
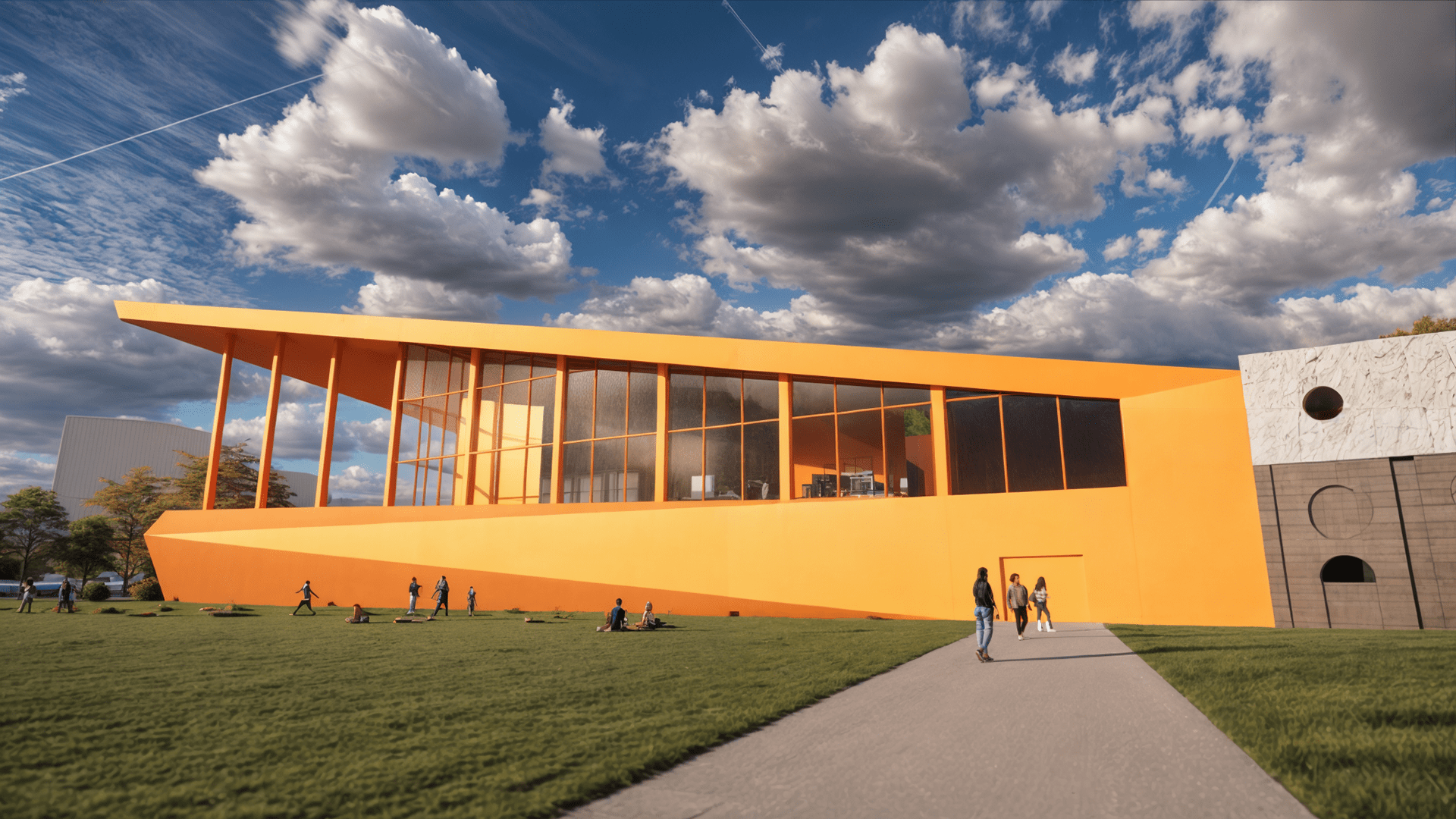
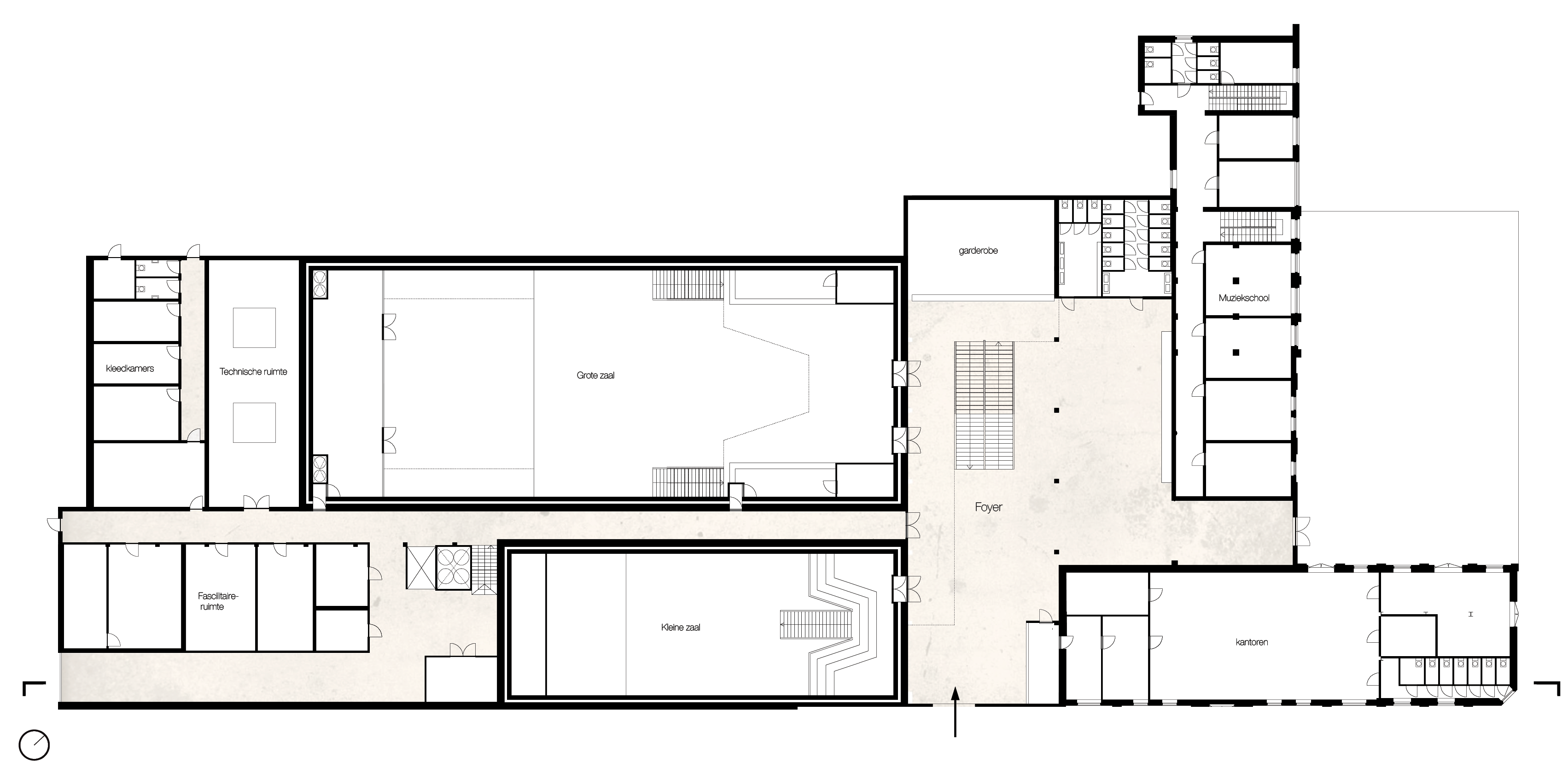
In the design of the Wow Factory, functionality was paramount to creating a seamless experience for all users. Each aspect of the layout was carefully planned to ensure efficient operations and a harmonious environment.
To manage noise levels effectively, spaces generating significant sound are strategically separated from quieter areas. This thoughtful separation allows activities in the music school, café, and pop-podia to coexist without interference.
A key architectural choice was the semi-submerged positioning of the small hall. By lowering this space, the music café gains elevation within the facade, providing optimal visibility and preserving ample green space on the site. This arrangement not only enhances the aesthetic appeal but also facilitates a cohesive clustering of music-related areas around support facilities and technical spaces.
Additionally, the deliberate division between the small and large halls creates a buffer zone. This area acts both as a sound barrier and a thoroughfare for logistics, ensuring smooth movement of goods and safe evacuation routes.
The floor plans and cross-sections illustrate how this spatial organization functions seamlessly. At the heart of the building lies the foyer, serving as a central hub connecting the music café, halls, and an outdoor terrace with a cinema. The music school occupies the upper part of the original building, while offices are located in another section. Clear pathways alongside the halls and a centrally located goods lift further optimize accessibility and operational efficiency across all levels.
In essence, the Wow Factory’s design not only enhances aesthetic appeal but also prioritizes functionality, ensuring an optimal environment for community engagement and musical expression.

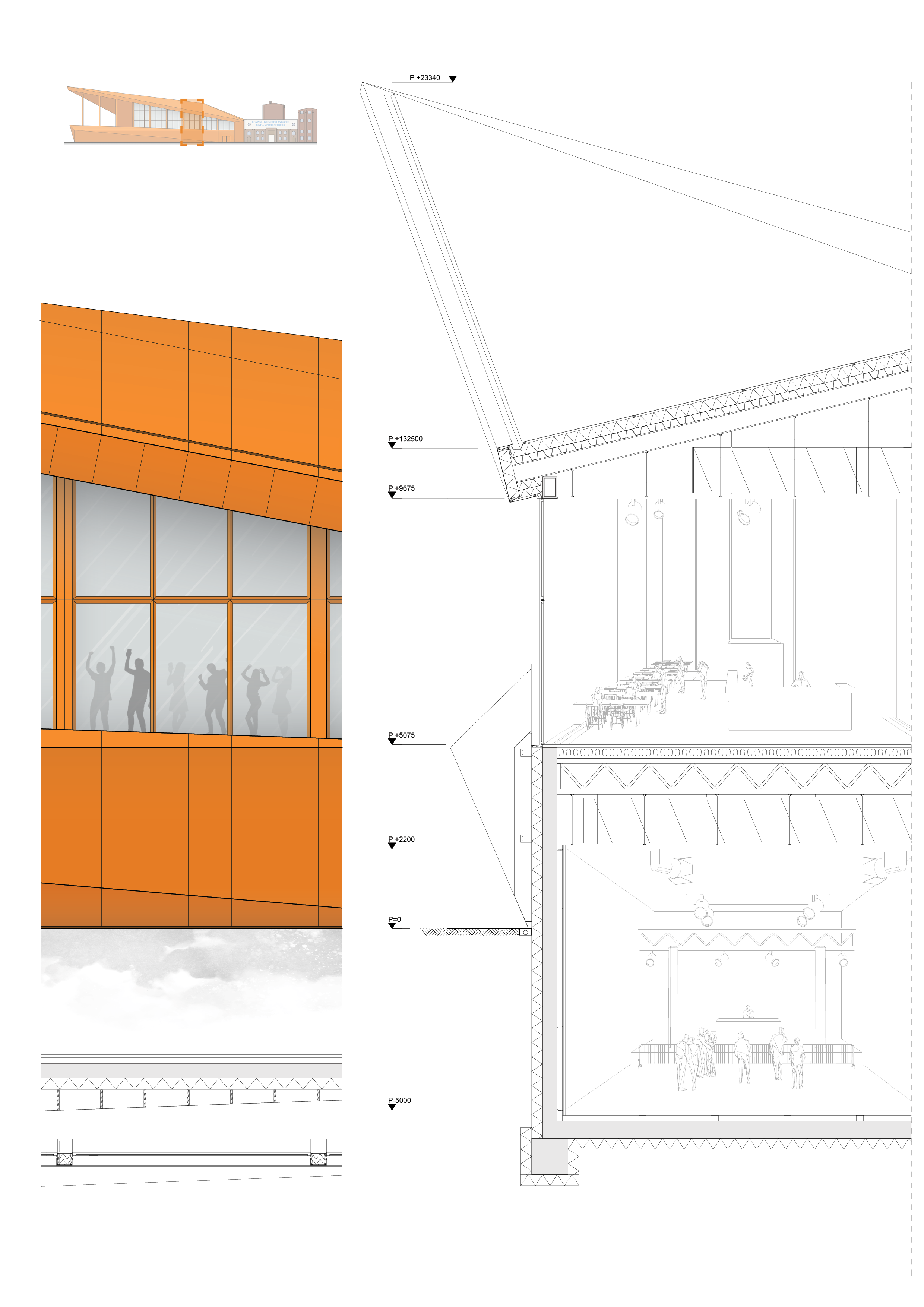
The southern facade of the Wow Factory takes center stage, greeting visitors with its commanding presence upon approach. This facade not only defines the building's visual identity but also plays a crucial role in shaping its overall character. At the heart of this architectural statement lies the roof, a defining feature that significantly influences the building's exterior aesthetic. Below this distinctive roofline, an expansive glass facade envelops the music café, offering transparency and inviting glimpses of activity within. Directly beneath the music café, a solid, integrated facade harmonizes seamlessly with the roof. This design choice was achieved by installing angled facade panels that converge towards the left, creating a pointed silhouette. Their orientation and reflective qualities dynamically mirror the roof's architectural rhythm, establishing a cohesive unity between the upper and lower sections of the facade.
Internally, the music café is envisioned as a vibrant, welcoming space designed to attract patrons long after performances have concluded. This area is tailored for intimate musical performances, fostering a cozy atmosphere where small bands can entertain. Moreover, its elevated position provides panoramic views of Delft, enhancing the overall experience for visitors. To take a look inside, click the image!
/ CNC Lounge Chair
Second year project - 2021
During my second year, I focused on expanding my design skills through a minor in architectural engineering. This program introduced me to various design methods across different projects. One standout challenge was the chair project, where creativity and structural finesse came together. The task was clear yet demanding: create a functional seat using only a 1 by 1 meter wooden plank, cut with a CNC mill, and assembled without glue or screws

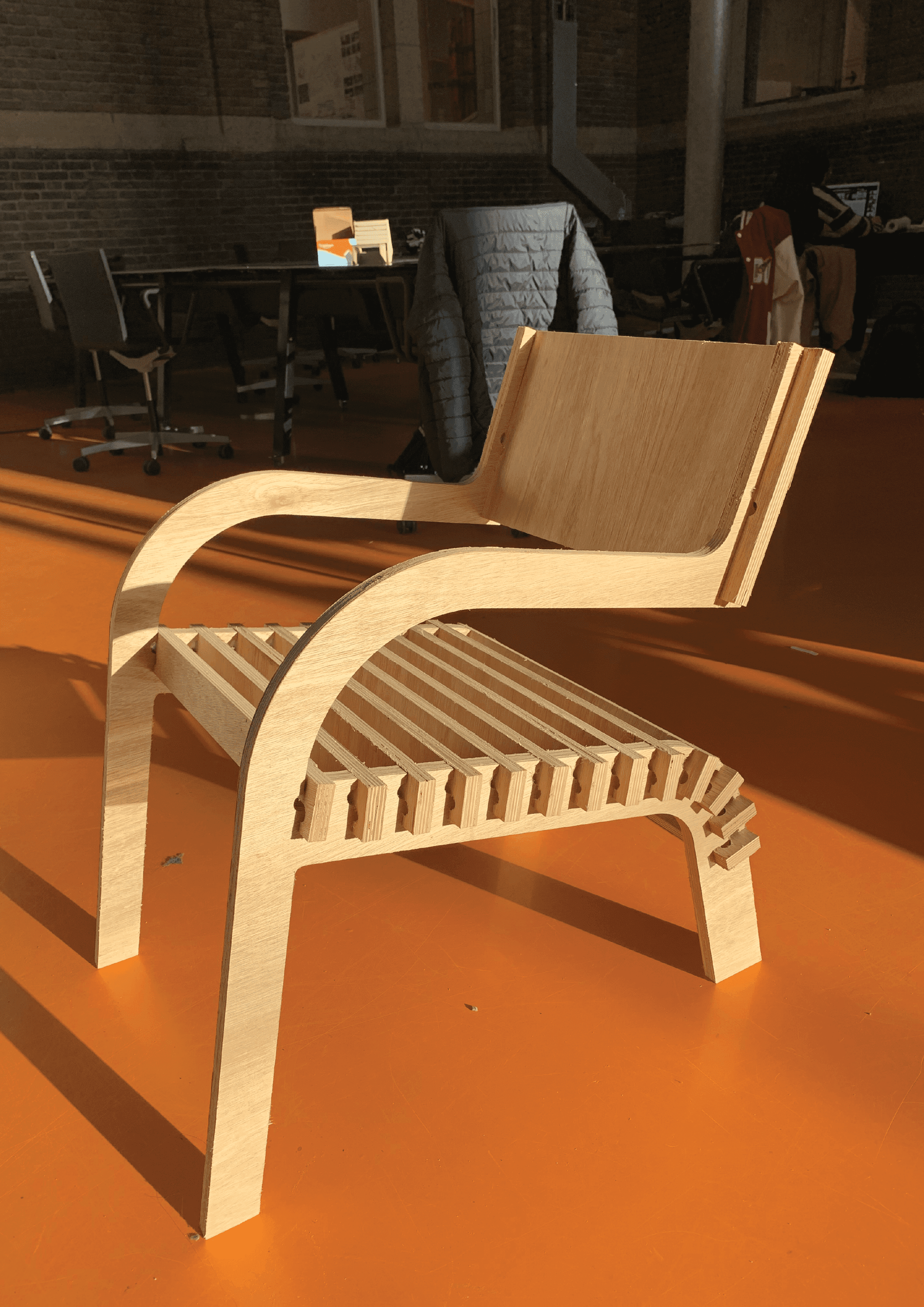
Approaching this project, I aimed to design a lounge chair that is not only comfortable but also visually appealing and structurally sound. Departing from traditional chair-making methods, I took a deconstructivist approach. By reimagining how chairs are typically assembled, I sought to achieve a striking design using a material known more for its limitations than its strength.
The project began with sketches that evolved into a cardboard model. Iteration was crucial as I refined the design to ensure it was structurally efficient, elegant, and comfortable within the plank's constraints.
Working within these limits taught me strategic decision-making, like adjusting the chair's width to improve its strength. A narrower profile allowed for better use of materials and enhanced structural integrity by nesting horizontal beams.
Preparing the design files for CNC milling demanded meticulous attention to detail, considering drill sizes and real-world material challenges. This hands-on process highlighted the gap between digital concepts and physical production.
Ultimately, the chair project sharpened my technical skills in material exploration and structural design. It also deepened my understanding of the practical aspects of architectural engineering. This experience underscored the importance of creativity within constraints and taught me invaluable lessons in translating digital designs into tangible, functional realities.
/ Step-by-step design process
